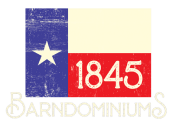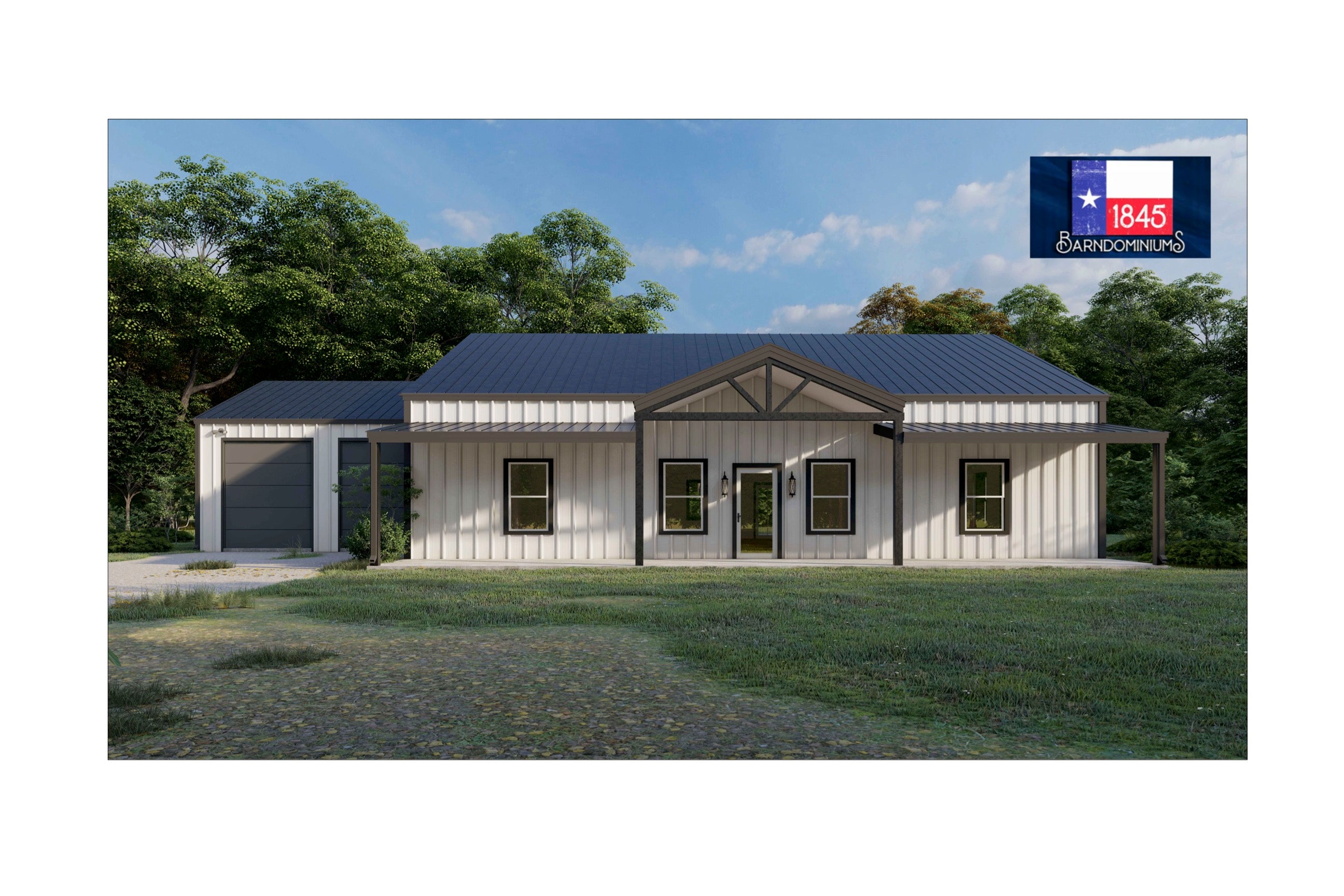Heartland
- 3 Beds
- 2 Baths
 2288 SqFt
2288 SqFt



Description
The Heartland is a 3 BR / 2 BA floor plans with 2200 sq ft of living space. This plan also includes front and back porches, and an attached 2 car garage. Features include a large master suite and an open concept living/kitchen area.
If you would like a "Modified" version of this plan, you can choose the Modified Plan Package to start the process.
**YouTube Video Link in Images
*If you purchase a 1845 Model Plan set and later realize that you need a Modified Plan set, you can upgrade for the cost difference between the two sets.
**PLANS ARE NOT ENGINEERED!** REFER TO LOCAL BUILDING CODES





